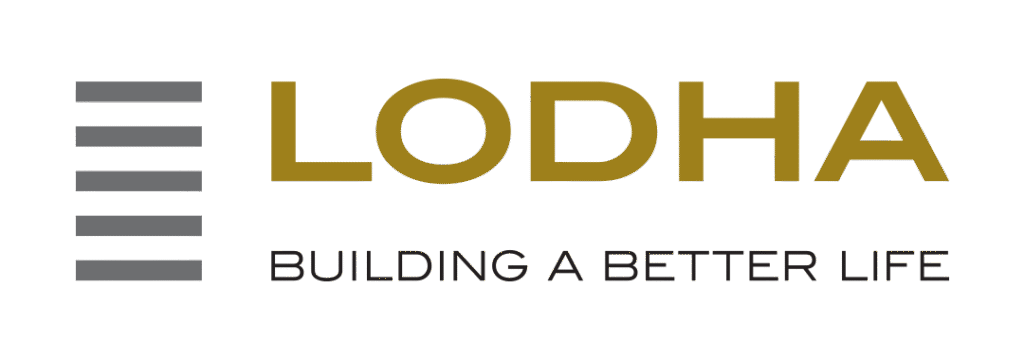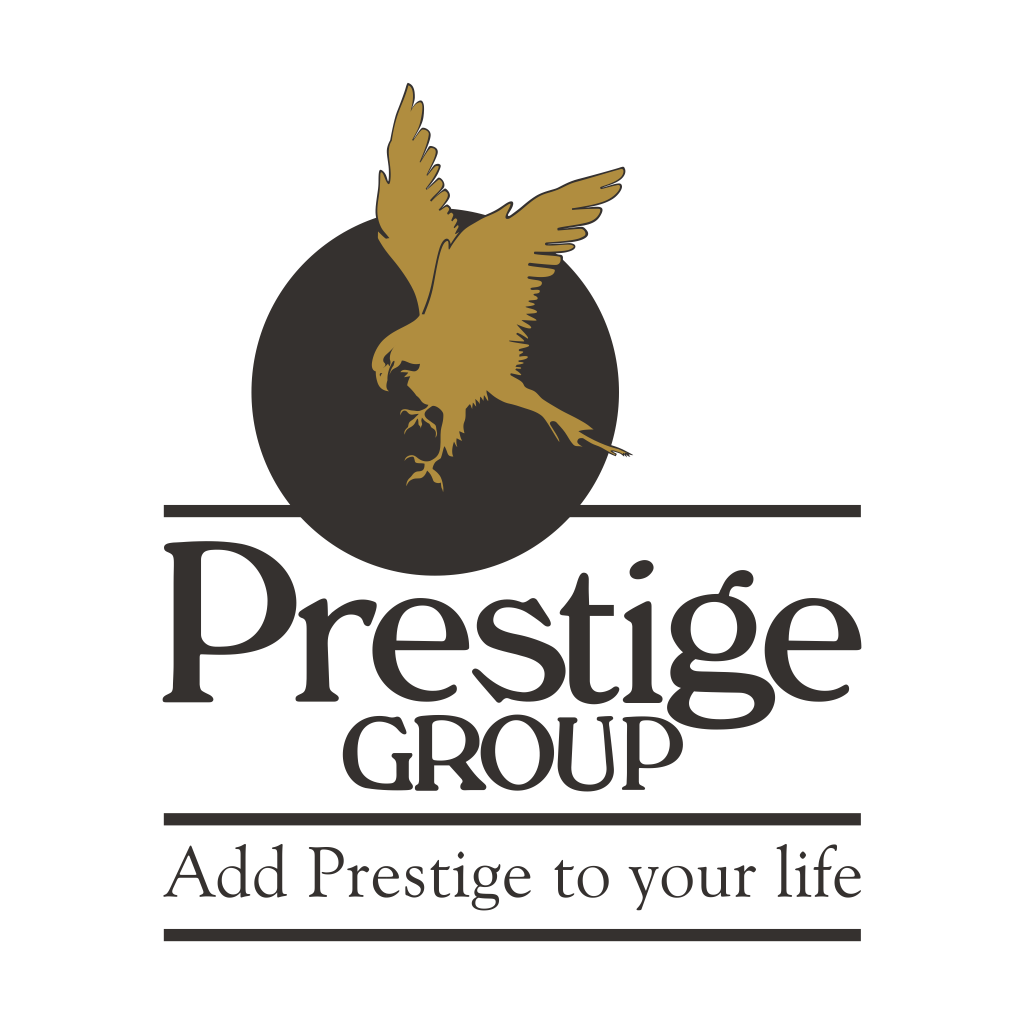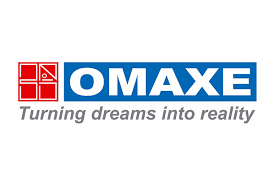Experience Every Dimension.
Walkthrough your plans at 1:1 scale, use our moveable furniture and wall props so you can get your plans right, avoiding costly mid-construction changes.
India’s First Life-Size Floor Plan Experience. Transform your 2D plans into a physical walkthrough experience.
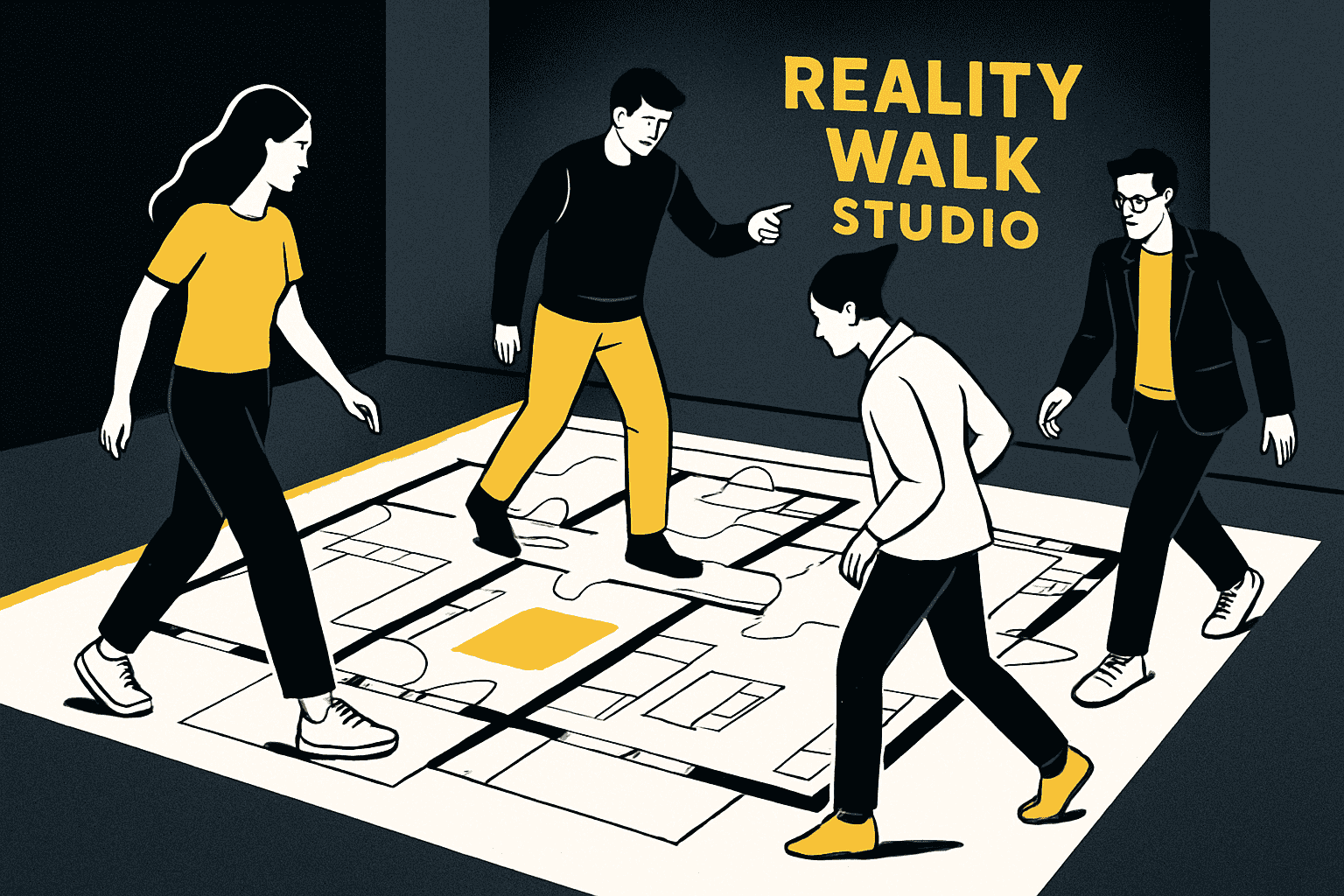
Experts Guided Sessions with customised feedbacks.
Our cutting-edge projection technology
Displays your future home at actual size, allowing you to:
– Walk through every room inch by inch before making a decision
– Test furniture layouts with real props
– Make instant design changes in real-time
– Avoid costly construction revisions
Visualizing Dreams in 3D
Perfect Your Plans Before Building. Our immersive floor plan walk trough and AR/VR interior design services give 360″ satisfacvtion to the futire home buyers and save significant mid constuction changes costs.
EVERY SPACE COUNT
EVERY SPACE COUNT
Why Choose Us
Life-Scale Walkthrough
Walk through your future space at 1:1 scale—see every corner exactly as it will be, not just on paper.
Instant Design Changes
Modify walls, furniture, and layouts in real-time during your walkthrough, ensuring perfect decisions before construction.
Save Time & Money
Catch flaws and optimize your plans before building, reducing costly rework and mid-project changes.
Precision Projection
Industry-leading black, white, and yellow visual system delivers crystal-clear, precise floor plans in a modern studio.
Expert Design Guidance
Our experienced consultants help you visualize, tweak, and perfect every detail for total confidence.
Effortless Collaboration
Whether you’re a homebuyer or developer, our process simplifies approvals, boosts satisfaction, and enhances communication.
Cutting-Edge Projection Technology
This innovative approach transforms traditional design processes by allowing clients and builders to experience and perfect spaces before construction begins,
Reducing costly errors and enhancing decision-making confidence.
OUR SERVICES
UNIQUE OFFERINGS
Solutions For Every Home Buyer
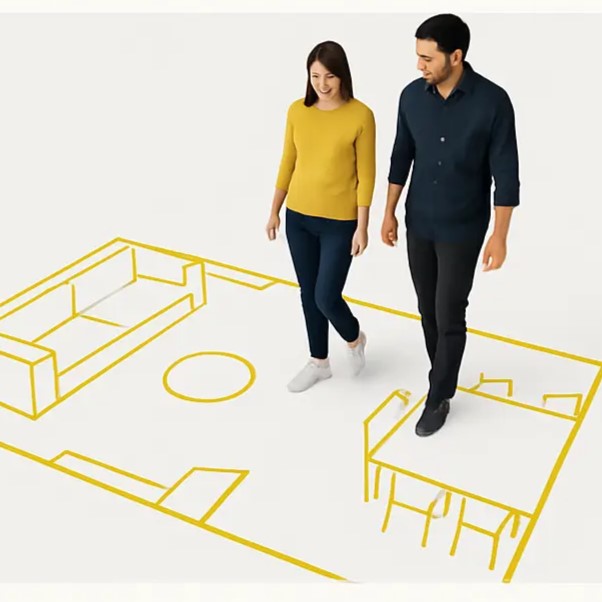
Basic Walkthrough
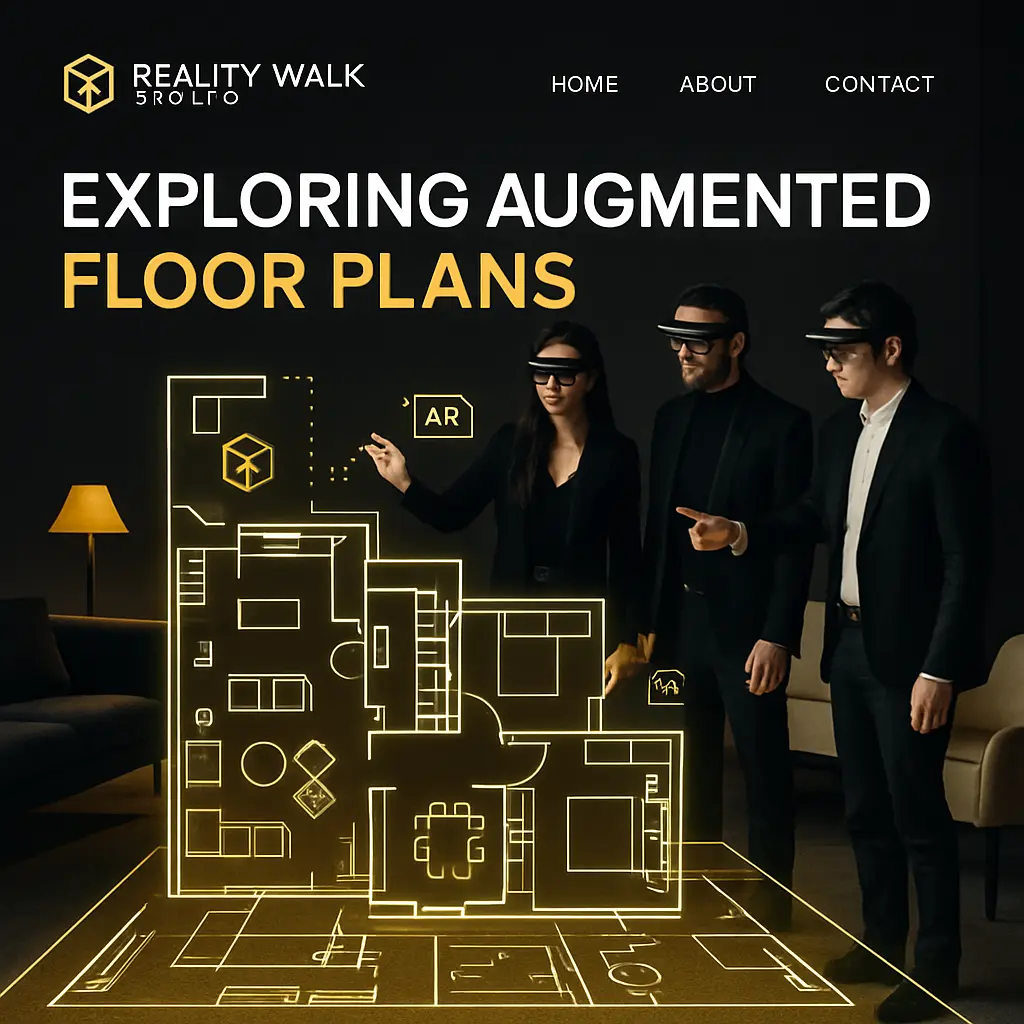
Premium Experience
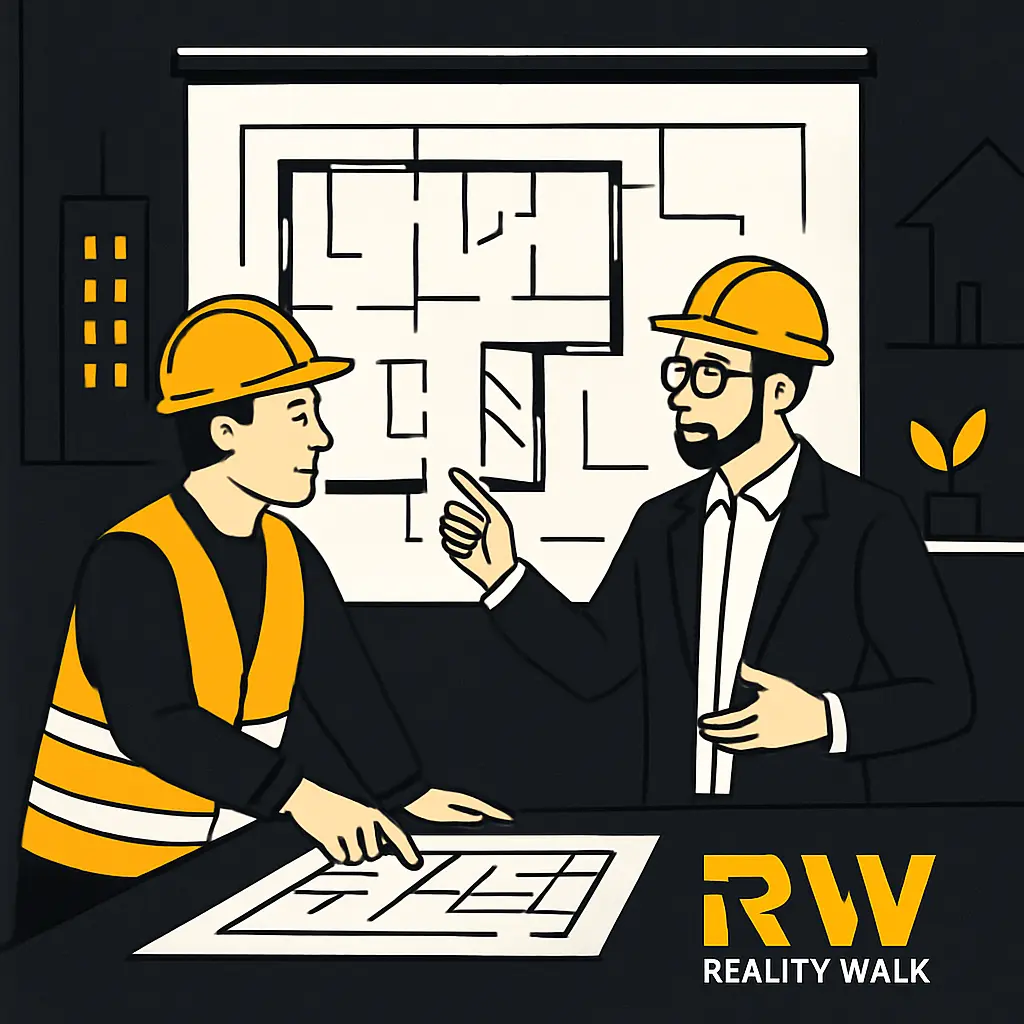
Builder Partnership
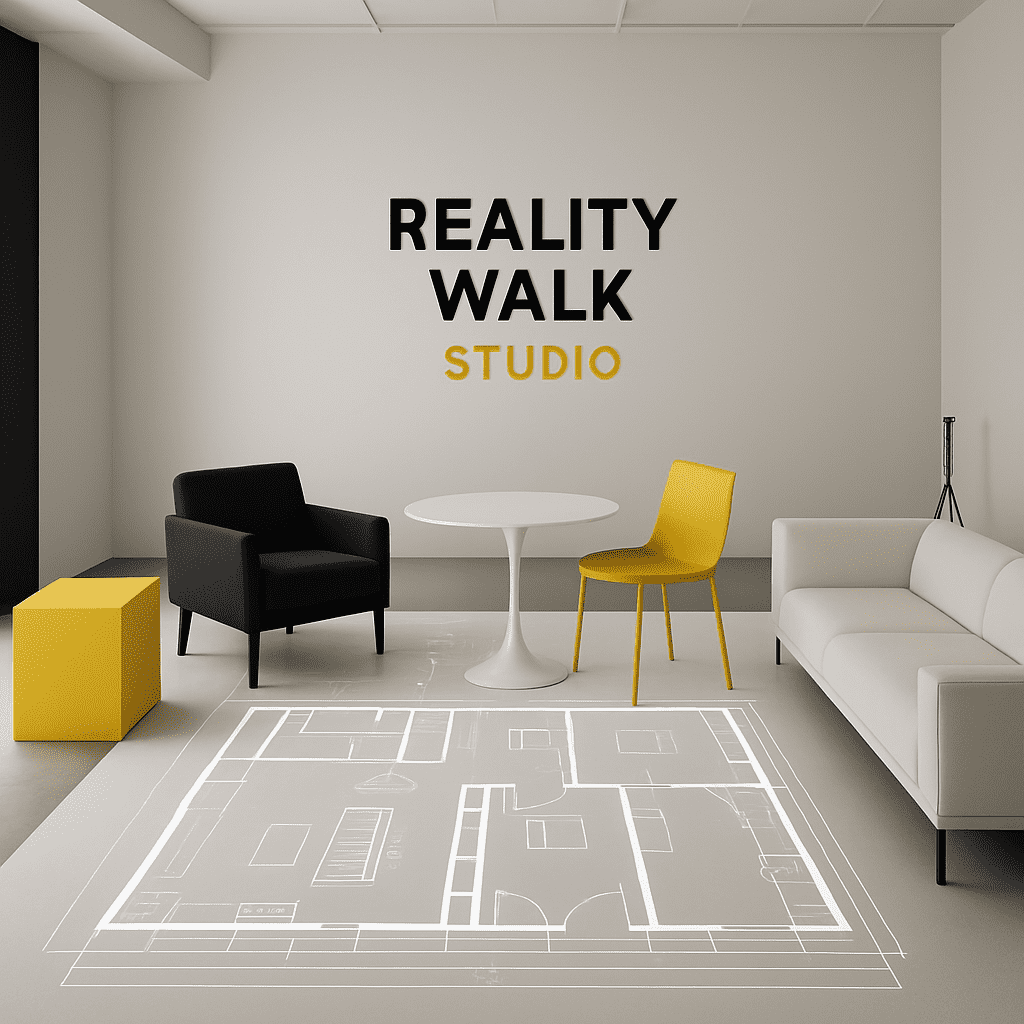
Design-to-Build Package
Our Real Estate Partners


