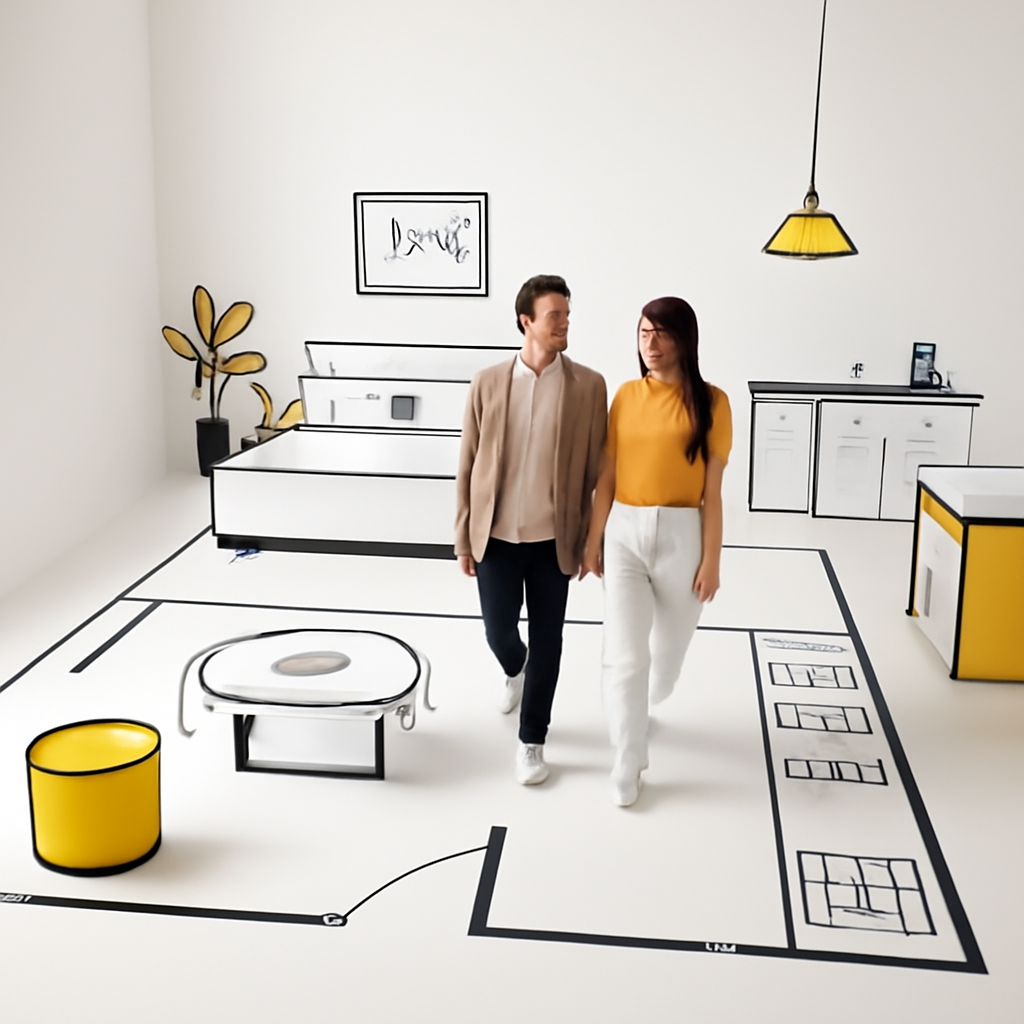WALKTHROUGH

Experience Collaboration at Real Scale
At Reality Walk Studio, we enable organizations, architects, and design professionals to immerse their teams and stakeholders—physically—in commercial spaces before they’re built.
Who We Help
- Architects and design firms
- Business owners (small & large)
- Institutional and government organizations
- Medical and educational project teams
Whether planning hospitals, hotels, offices, retail, restaurants, airports, or public venues, Reality Walk Studio is your collaborative space for perfecting the design experience.

Life-Size Floorplan Walkthroughs
Walk every room, corridor, and workspace at actual scale. Move real furniture and props, test equipment layouts, and confirm traffic flows, view lines, and circulation.
Virtual Reality Integration
We take a 3D architectural model and develop a wireless virtual reality experience to allow you to visualize your design in 3D. From basic white card models to understand the space and layout right through to high definition photo realistic renders, we can render to any level of detail you need to help inform your design choices.

Augmented Reality Experience
We combine our 1:1 scaled projection technology with augmented reality models to create a genuinely immersive design experience. Clients can use an iPad to view the 3D elements of the design as they walk through the 1:1 scaled projection on the floor. This means your clients can focus on specific features and work through design challenges to ensure they are 100% happy with the outcome.
Props and Furnishings
We offer a full immersion experience with a whole suite of modern furniture so your clients can get a real sense of the flow and scale of every room. You can also bring your own pieces and specialist equipment to be entirely confident with how space will work with your usage requirements.

Prototyping and Usability
We provide access to our whole facility so that you can host, coordinate and facilitate project workshops – all in one purpose-built space. Use our 12- seater boardroom to set goals, map out plans and achieve positive outcomes. Capture photos, drone or video footage to bring the workshop experience to life, highlight user feedback from the people that will actually use the space, or provide collateral for future projects.
Host Events or Presentations
We curate public and private onsite events to help wow your customers and provide them with an immersive and engaging experience to understand your design. You can access our space and use our facilities to showcase your plans – no matter how big or small your project is.
Project Gallery
Walk every room, corridor, and workspace at actual scale. Move real furniture and props, test equipment layouts, and confirm traffic flows, view lines, and circulation.








